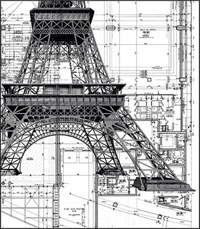×
Engineering
CET
IELTS
State Exams
R & D
Training
Online
Blog
Upcoming Batches
Centres
Contact Us
☰
- Mohali SAS Nagar
- GTB nagar (Delhi)
- Bathinda (PB)
- Online/Live Classes
- Ludhiana
- Hamirpur (H.P)
- Online Test Series
- Laxmi Nagar (Delhi)
- Mukherjee nagar (Delhi)
- Lucknow (U.P)
- Fatehgarh Sahib
- Muktsar Sahib
- Rupnagar
- Ferozpur
- Nawanshahr
- Pathankot
- Barnala
- Jalandhar
- Faridkot
- Mansa
- Gurdaspur
- Fazilka
- Hoshiarpur
- Moga
- sangrur
- Patiala
- Ropar
- Amritsar
- Tarn Taran


